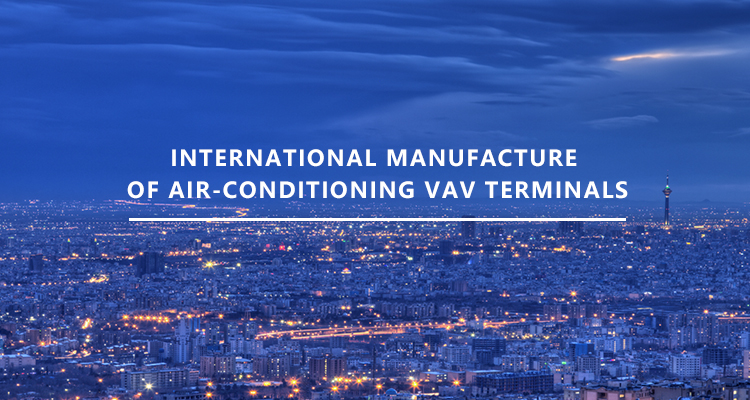



The Sihanoukville project in Cambodia was developed by the Feilong Group. The local block is located in the third sub-district of the coast of Sihanoukville. The total construction area is 50501.96 m2, of which the above-ground construction area is 47978.10 m2 and the underground construction area is 2523.86 m2. This description refers to -1F underground equipment floor, 1F semi-basement floor, G1~5 floors podium, 6, 17 refuge floors, 7~11 leisure and office floors, 12~16F standard guest rooms, 18~24F luxury guest rooms, 24F executive lounge, 25F president executive suite, 26F VIP game. 27F presidential suite, 28F swimming pool and sky garden. After the project is completed, it will be a comprehensive hotel project integrating five-star hotel, entertainment, catering and gaming functions.
Royal Air Conditioning System Design
Supply of variable air volume end products
